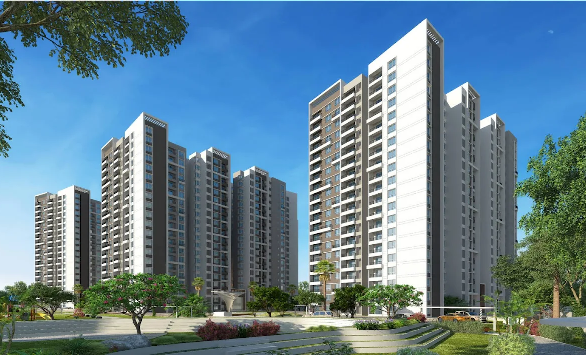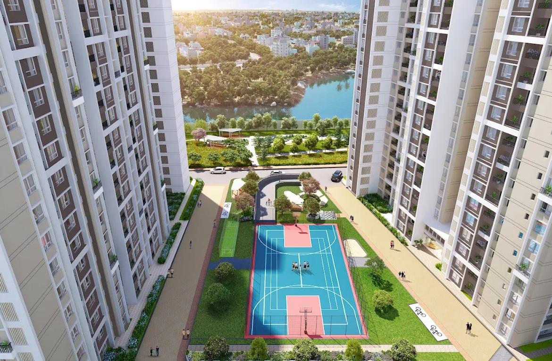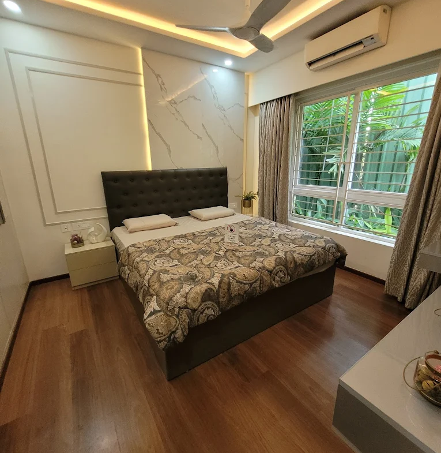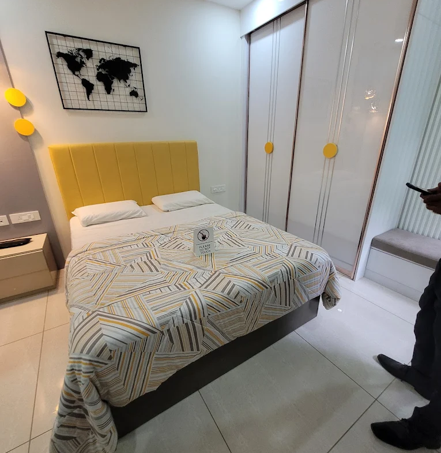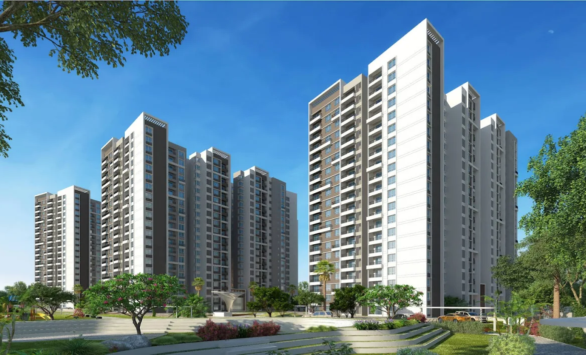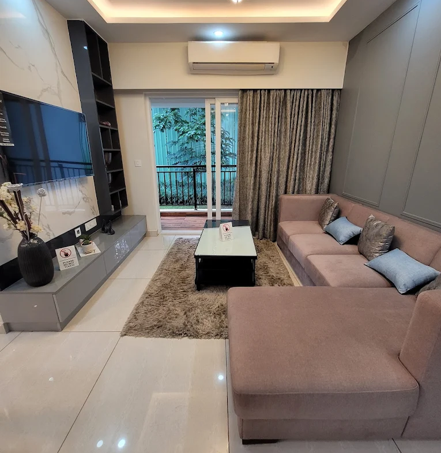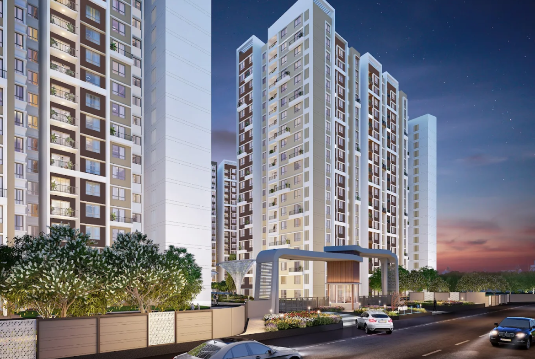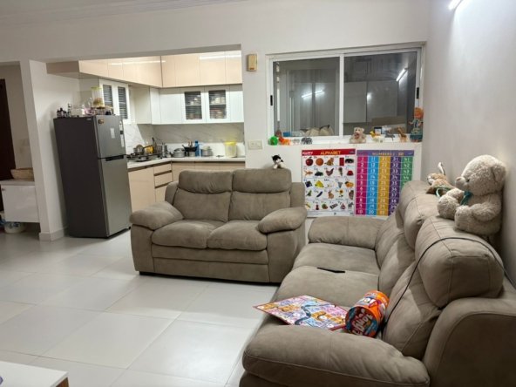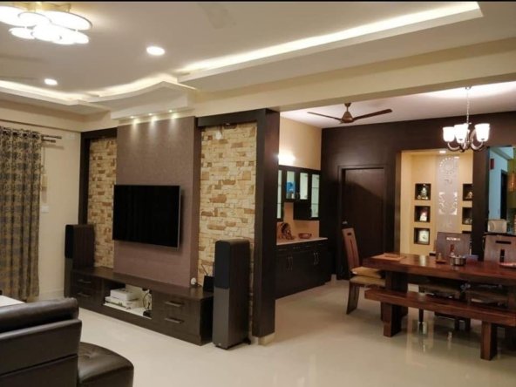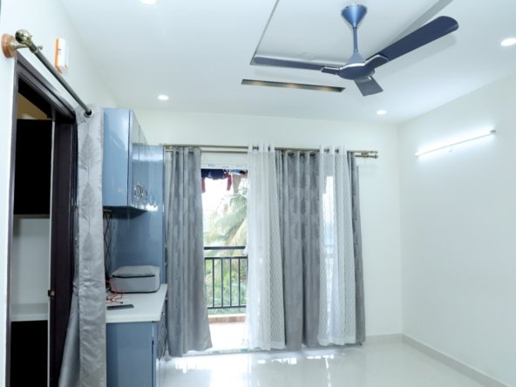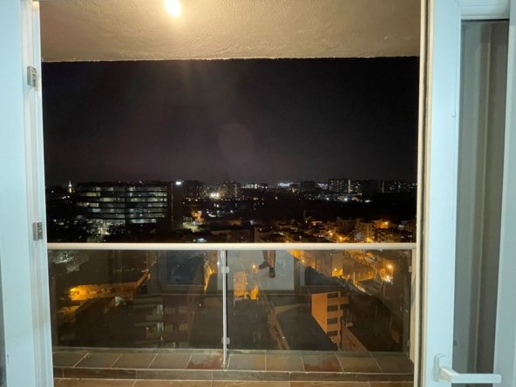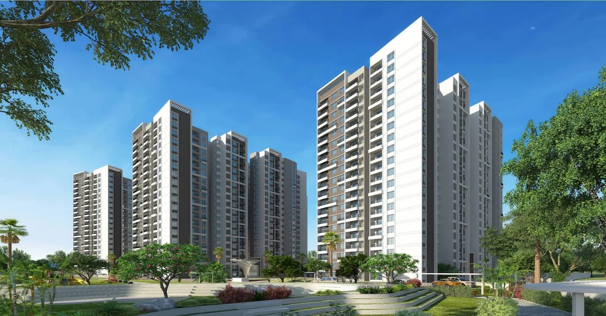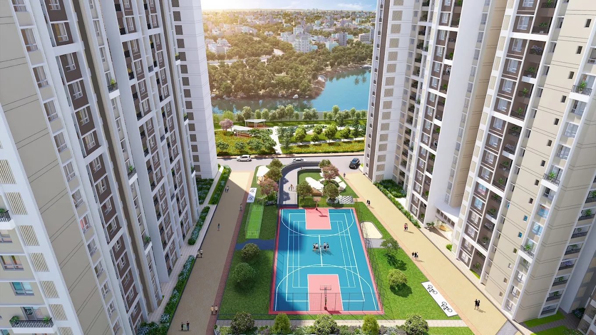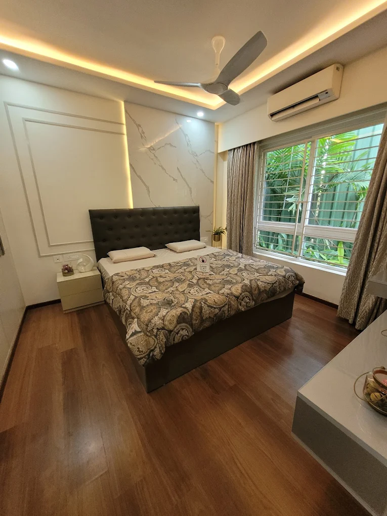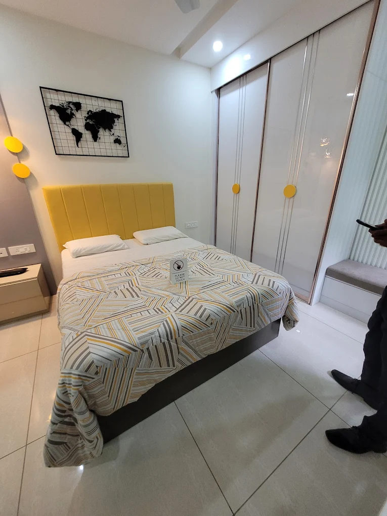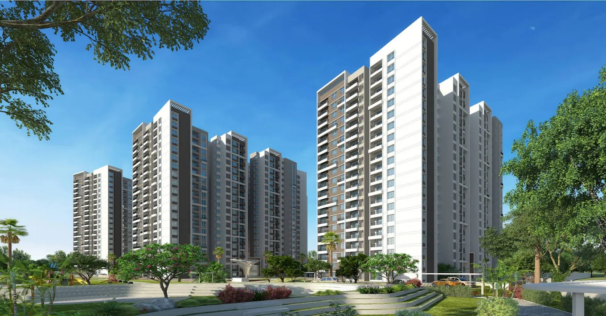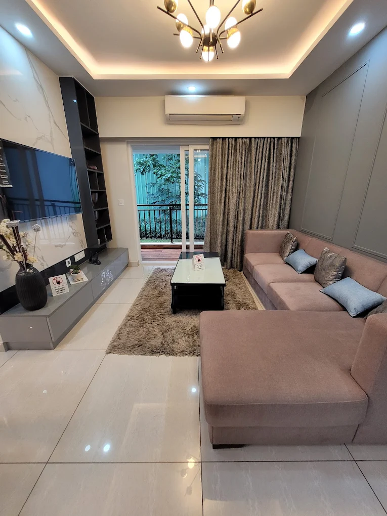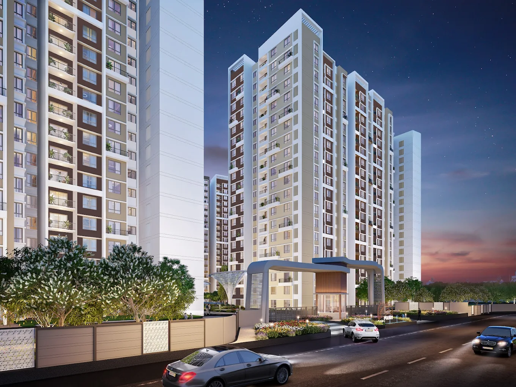Overview
- Apartment
- 4
- 3
- 2
- 1326
- 2025
- 1895
- Super Built Up Area
- 2
- Commission
Description
Presenting a rare opportunity to own a meticulously designed 4BHK apartment in the highly sought-after Sumadhura Folium Phase 2, located in the vibrant and well-connected Whitefield, Bangalore. This under-construction luxury residential project by the renowned Sumadhura Group promises an unparalleled living experience, blending modern comforts with serene natural surroundings.
Property Highlights:
- Configuration: Spacious 4BHK Apartment
- Location: Sumadhura Folium Phase 2, Whitefield, Bangalore (Strategically located off Whitefield Main Road, offering excellent connectivity to IT hubs, educational institutions, healthcare facilities, and entertainment zones.)
- Builder: Sumadhura Group (Known for timely delivery, superior construction quality, and customer-centric approach.)
- Possession Date: December 2025 onwards (Project is progressing at a swift pace, with potential for earlier handover.)
- RERA ID: PRM/KA/RERA/1251/446/PR/250423/005893
Unit Specifics (4BHK):
- Generous Sizes: 4BHK units in Sumadhura Folium Phase 2 typically range from 1895 sq. ft. to 2630 sq. ft. (Super Built-up Area), offering ample space for comfortable family living. Specific carpet area will vary by unit.
- Thoughtful Layouts: Designed to maximize natural light and ventilation, ensuring a bright and airy ambiance. Enjoy an excellent indoor-outdoor flow.
- Premium Specifications:
- Flooring: Laminated wooden flooring in Master Bedroom; 800 x 800 mm double charged vitrified tiles in Living, Dining, other Bedrooms & Kitchen; Satin finish ceramic tiles in Toilets; Rustic finish ceramic tiles in Balconies/Utilities.
- Doors: 8-foot high main doors with best quality teak wood frame and veneered flush shutters (PU polished); Engineered hard wood frames with veneered flush shutters for internal doors; Engineered hard wood frame with veneered/laminate finish for toilet & utility doors.
- Windows: UPVC window systems with MS safety grill and provision for mosquito mesh.
- Kitchen: Provision for softened water inlet, sleeve provision for chimney exhaust, water inlet/outlet for washing machine in utility, and dishwasher provision for 4BHK units. Reticulated piped gas system.
- Bathrooms: Single lever CP brass fittings, granite counter, wash basin, EWC, concealed plumbing. Motion sensor based light control.
- Electrical: Concealed copper wiring (Havells/Polycab equivalent), modular switches (Norysis/Schneider/Legrand equivalent), home automation in living and master bedroom, power sockets for ACs in all bedrooms and living room, USB port in master bedroom.
- Facing: Units may offer East or West facing options, with many boasting serene lake views.
Project Amenities & Lifestyle:
Sumadhura Folium Phase 2 is designed to offer a truly extraordinary living experience with over 50 ultra-luxurious amenities spread across expansive green spaces (approx. 84% open area).
- Recreation & Leisure: Half Olympic size adult pool, kids pool, gymnasium, clubhouse, amphitheater, mini theatre, indoor games (snooker, table tennis, foosball, carrom, chess), arcade gaming arena, sports lounge, barbecue deck, bon fire pit with lawn area, interactive sculpture court.
- Sports & Fitness: Cricket pitch, half-basketball court, multipurpose court, skating rink, cycling & jogging track, outdoor fitness court, squash court, 2 badminton courts, yoga studio, cross-fit area.
- Nature & Serenity: Expansive gardens (aromatic, alcove, courtyard), over 500 trees, open lawns with Wi-Fi pods, reflexology path, water collective pond, senior citizen area, pet park.
- Convenience & Security: 24×7 water supply, 24×7 power backup, high-speed lifts with auto rescue, CCTV cameras, 24×7 security, solar-powered fencing, convenience store, crèche, clinic.
Address
Open on Google Maps- Address Borewell Rd, Palm Meadows, Ramagondanahalli, Whitefield, Bengaluru, Karnataka 560066
- City Bengaluru
- State/county Karnataka
- Zip/Postal Code 560066
- Area Bengaluru
- Country India
Details
Updated on January 22, 2026 at 6:18 pm- Price: ₹ 3,00,00,000
- Property Size: 1326 sqft
- Bedrooms: 4
- Bathrooms: 3
- Parking: 2
- Year Built: 2025
- Property Type: Apartment
- Property Status: Resale
- Super Built Up Area: 1895
- Commission: 2
Features
- Close to Hospital
- Close to School
- Near Airport
- Near Bus
- Near Children's Park
- Near Church
- Near Fitness Center
- Near Parks
- Near Public Transport
- Near Railway Station
- Near Shops
- Near Subway
- Ocean Front
- Open
- Private
- Remote(distant)
- Residential Area
- Electrical Generator
- Electricity
- Energy Backup Unit
- Gas
- Heat Pump
- Heating
- Satellite
- Security System
- Water
- Wheelchair Accessible
Loan Calculator
- Down Payment
- Loan Amount
- Monthly EMI Payment
- Property Tax
- Home Insurance
- Monthly HOA Fees

